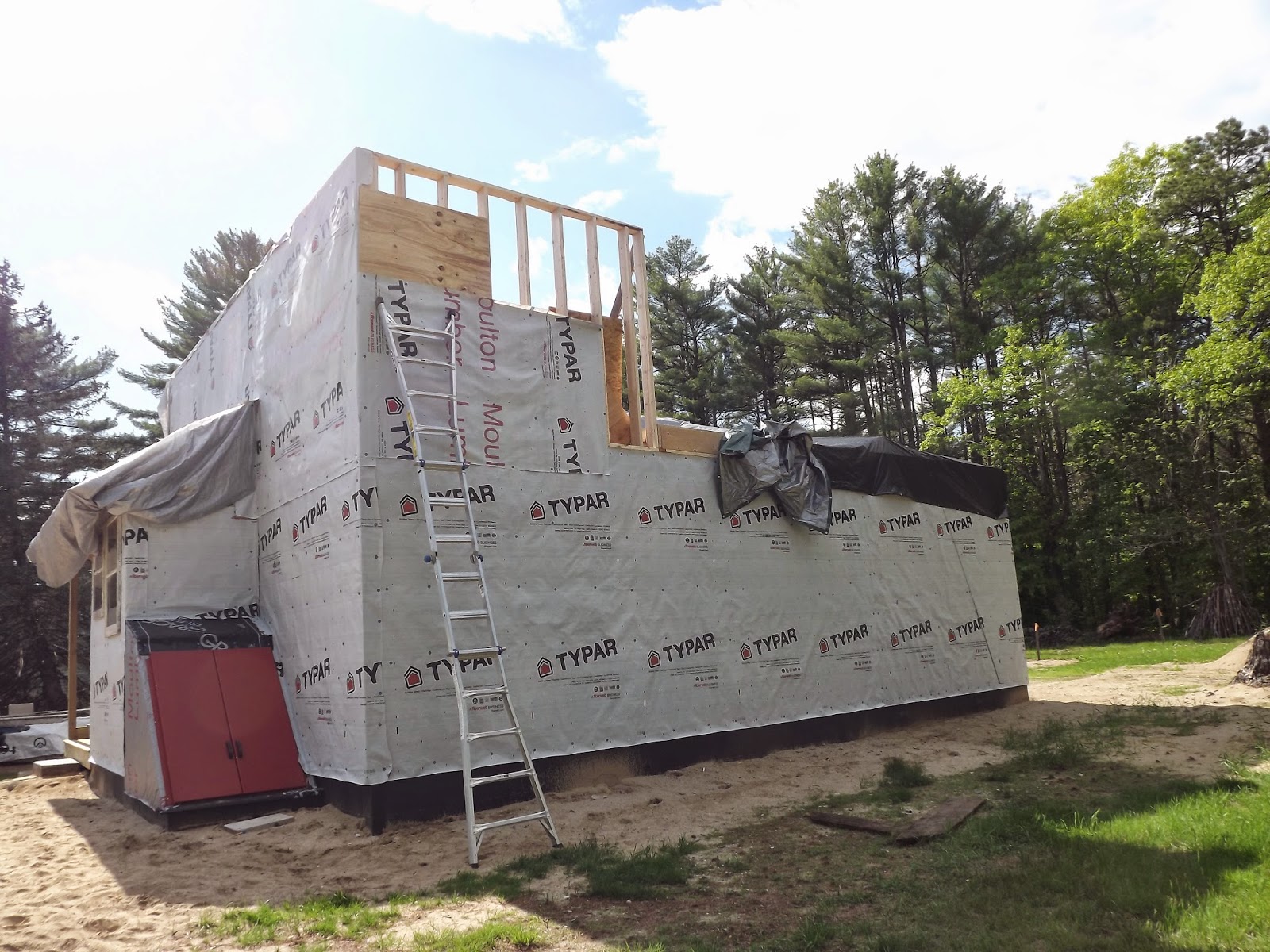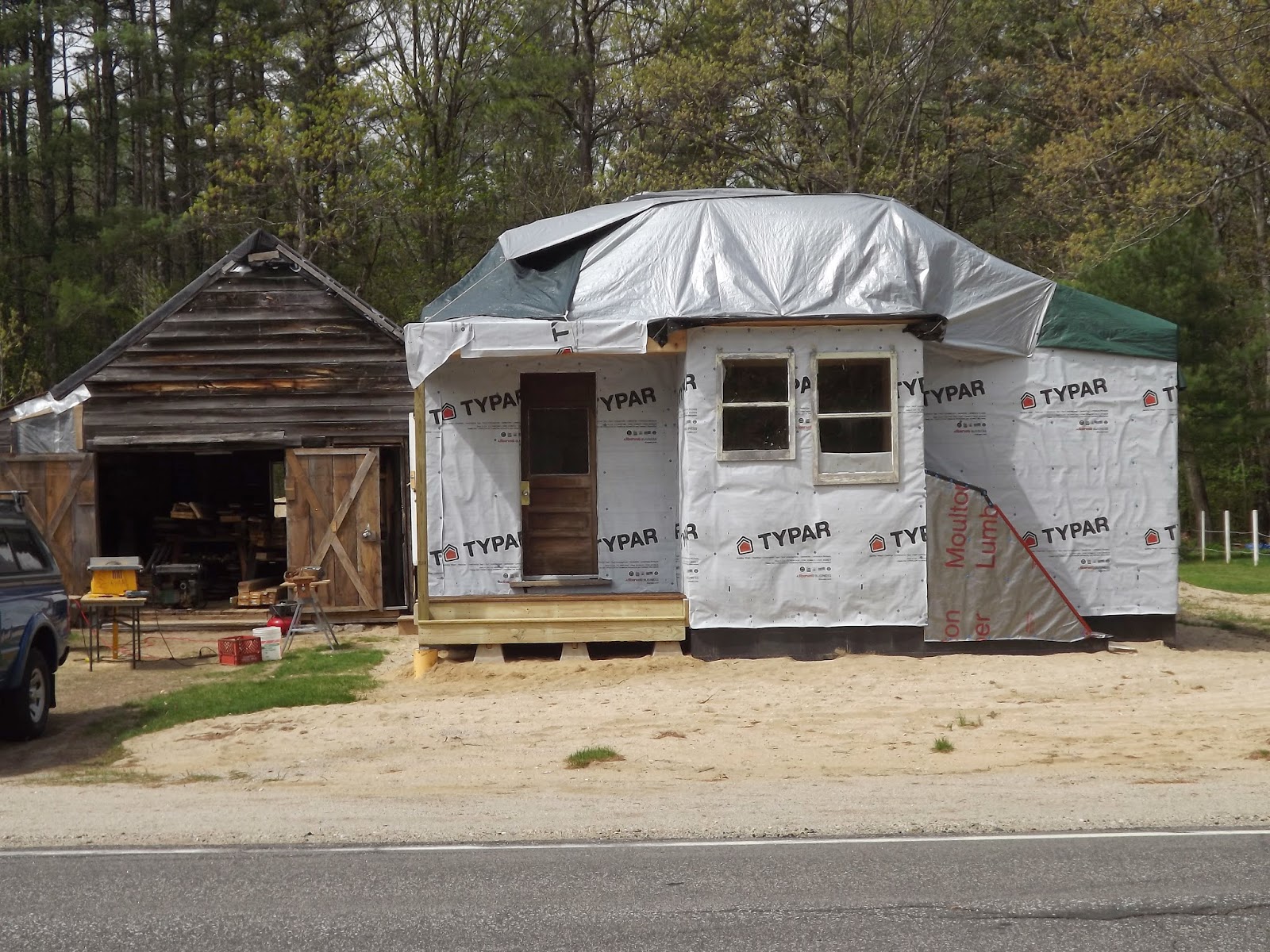The mystery bush is much happier this year. There was a pine tree growing in the middle of the bush. We removed the pine last fall and this spring the bush is doing much better. However, we still have no idea what it is. A close picture of the flower is above and a close picture of the leaves are below.
The above photo is a picture of the same bush in the neighbor's yard.
These two pictures are of the mystery bush that is in the hedgerow between our property and the neighbor's.












































