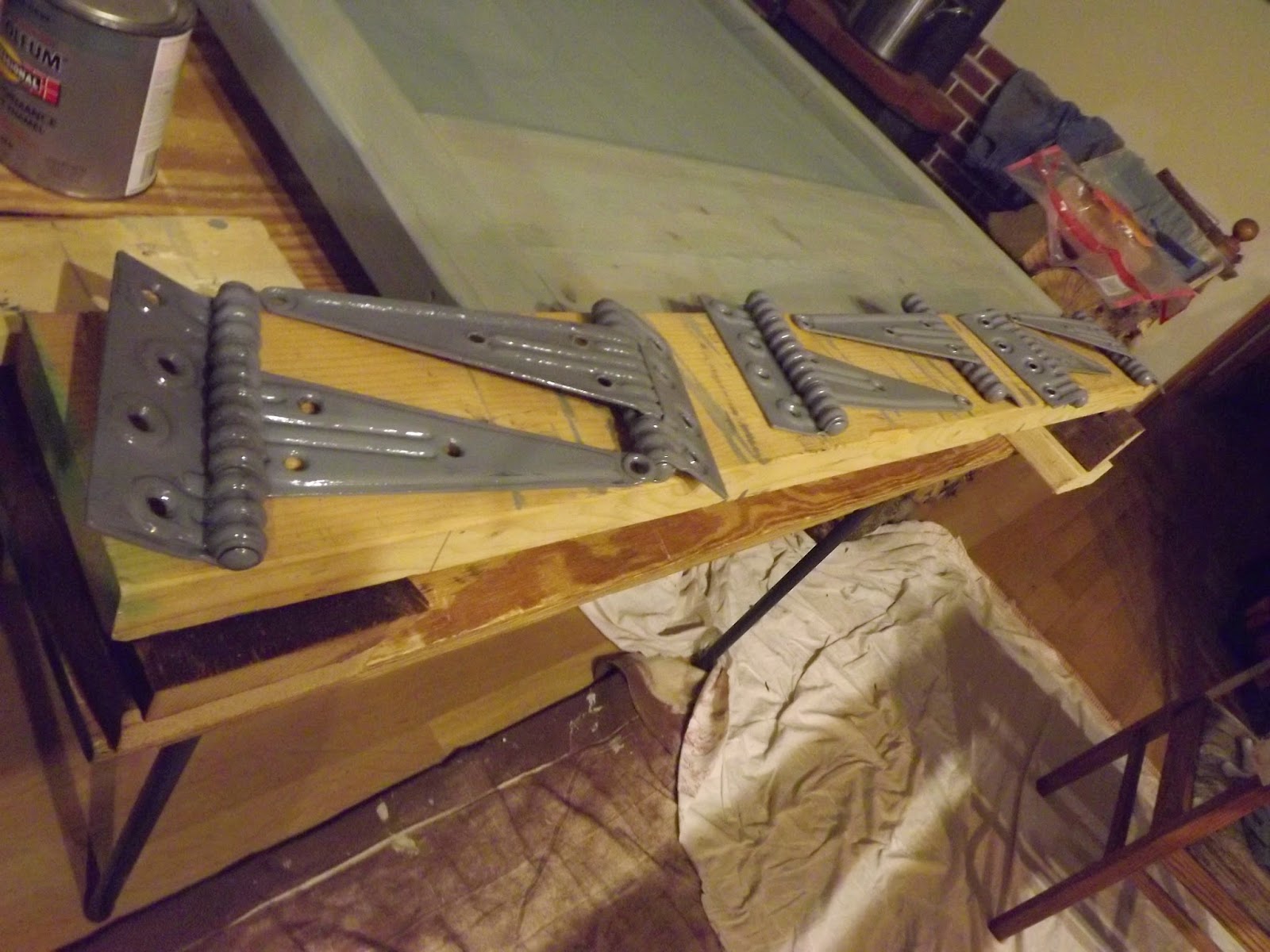After the barn doors were stained in the livingroom workshop, Martin was able to hang them. Thank goodness we had a break in the weather. We had a day that was warm (around freezing) and not snowing or freezing rain.
Renovation of a 400 square foot house built in 1922 located in Cornish, Maine. The original foundation was 20 feet by 20 feet. At some point in the house's history a small (10' x 8') addition was put on the back. Later that addition was removed and enlarged to an addition the full width of the house and remained 8 foot deep.
Thursday, January 29, 2015
Friday, January 23, 2015
hinges
The hinges that were originally on the barn doors and the matching hinges that we bought were coated with layers of old paint. We spent several days removing old paint and cleaning them up.
They needed to be repainted to be useable in time for the barn doors to be hung.
Wednesday, January 21, 2015
Friday, January 16, 2015
Tuesday, January 13, 2015
windows in the barn
The old windows from the house have the old wavy glass in them. We wanted to be able to reuse the windows, but wanted better windows for the house.
We decided to use the old windows in the barn.
Martin scraped the old paint off and took the old, cracked, loose putty out of the windows. Then he stained the wood to protect it from the weather.
I reputtied the windows and put a second coat of house color stain on them.
In spite of the bitter cold temperatures (in the teens with a wind chill much colder), Martin installed the windows today. Eventually we will stain/paint them white, since white will be the trim color.
Wednesday, January 7, 2015
back door to the barn
Martin used an old, original door from an tigin. He removed the old paint, sanded it down, and stained it (to protect it - eventually it will be white). Then he framed in the opening at the back of the barn and installed the door.
Sunday, January 4, 2015
mud room progress
The mud room is enclosed.
Since the daytime high temperature is usually below freezing, we weren't able to stain the boards in place. So, Martin measured and cut the boards on site. Then he hauled them home. The living room at home was turned into a workshop and we stained the boards. Once they were dry, Martin hauled them back to an tigin and installed them. Then he would measure and cut the next section and the process was repeated.
The stairs are temporary and new ones will be built at some point.
Subscribe to:
Comments (Atom)


















